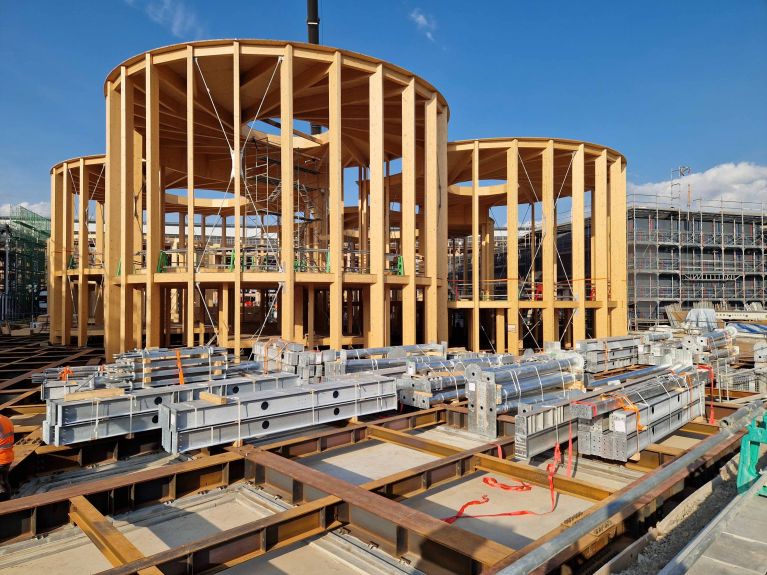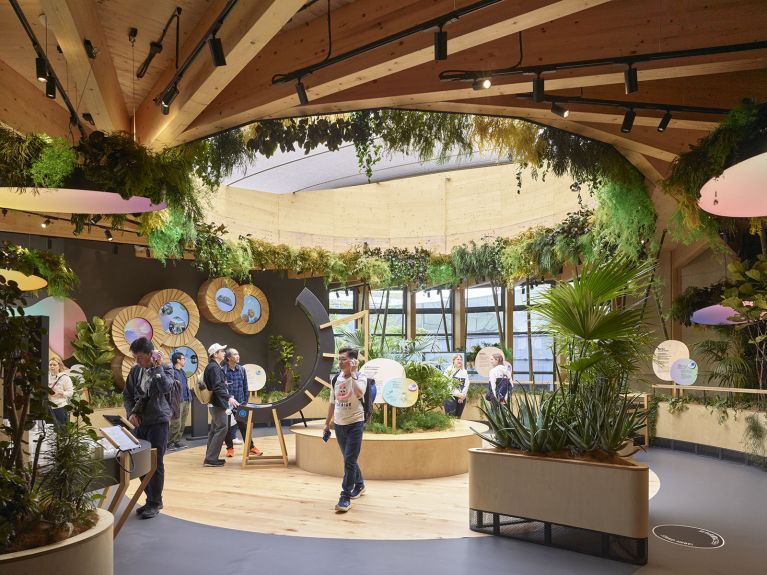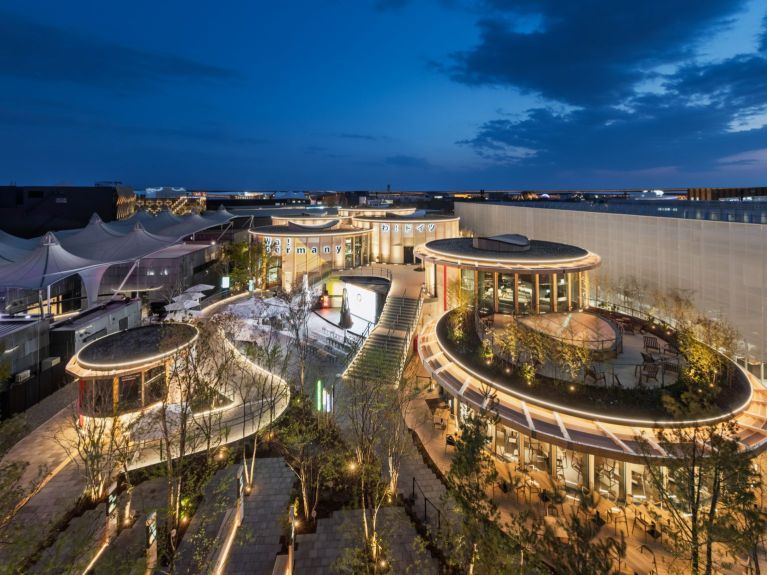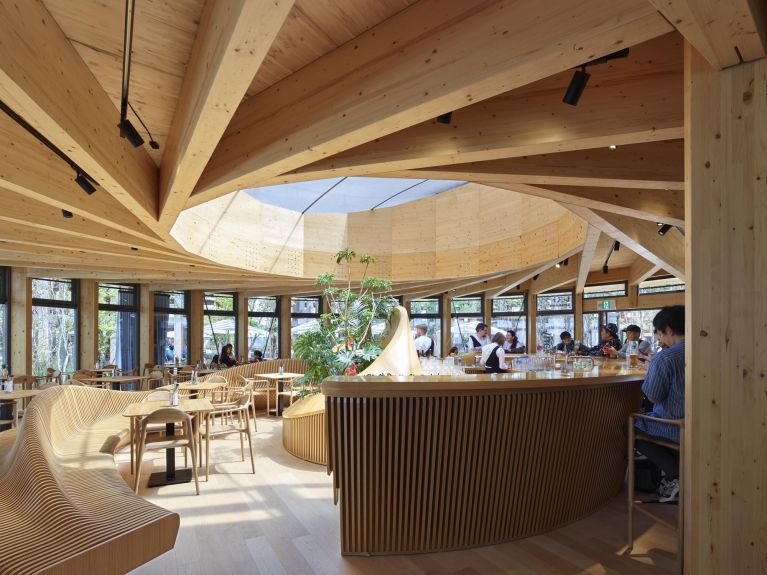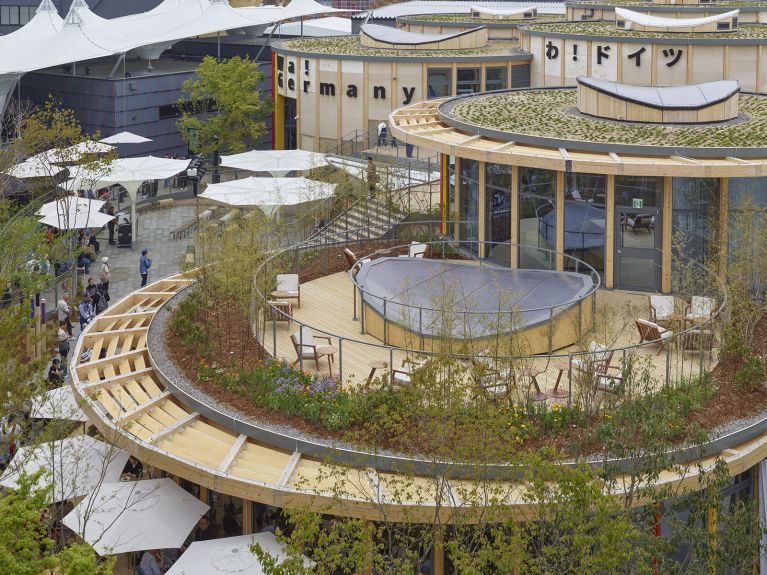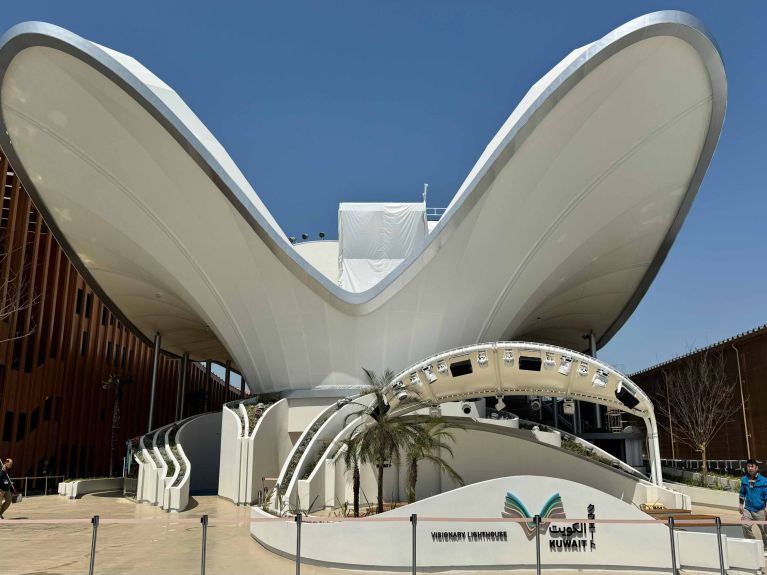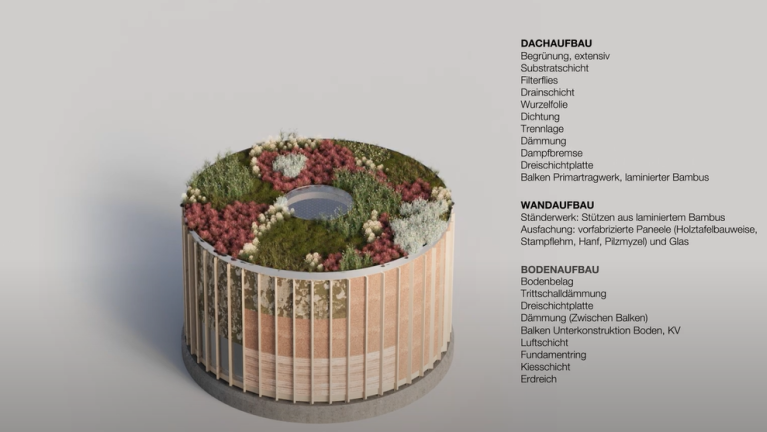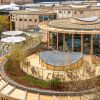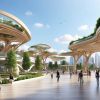Prototype for the future of construction
A vision of sustainable construction: the architect Christian Tschersich explains the German Pavilion at Expo 2025 in Japan.
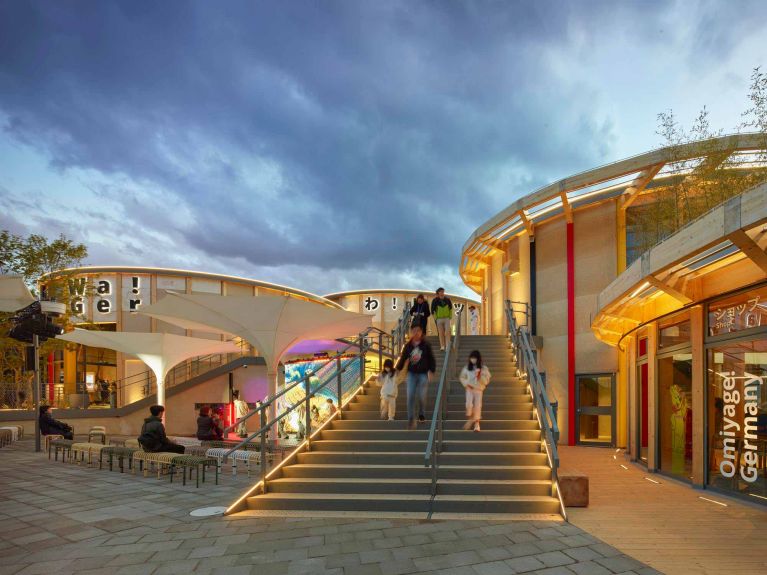
Mr Tschersich, you are the architect that designed the German Pavilion for the 2025 World Expo in Osaka, Japan. The German Pavilion at Expo 2020 in Dubai was also based on your ideas. How does it feel to be in charge of an important project like this two times in a row?
To be actively involved in the Expos is a matter that is very close to my heart. I am really excited about us winning the open application process with our ideas twice. The Expos are a relevant format, especially in times such as these, in which it is becoming increasingly obvious that we can only handle fundamental challenges such as the climate crisis, globalisation and migration if we join forces. The Expos have evolved from an industrial exhibition and display of achievements into an exchange format with a particular theme in which the different countries take a stance and choose their own very diverse approaches to the theme in question. It is also a place where you can really experience companionship.
About the interviewee

Christian Tschersich is an architect from the "LAVA – Laboratory for Visionary Architecture" network, who thinks of architecture as a tool for addressing functional and context-related challenges. He designed the German Pavilion for Expo 2025 in Osaka, as well as for the 2020 Expo in Dubai. He is also a lecturer at the Karlsruhe Institute of Technology (KIT), the CIEE Global University in Berlin and the University of Applied Sciences in Kaiserslautern.
The motto of this year's Expo is "Designing Future Society for Our Lives" and is meant to encourage people to think about how they would like to live and what they can do to contribute to better coexistence. What can visitors expect to see at the German Pavilion?
Everything in the German Pavilion is based on the idea of circularity, and therefore on the goal to achieve a waste-free circular economy ("zero-waste economy"). This is not only a content-based concept, but it is reflected in the design, too: the individual rooms are cylindrical structures that are connected to create a flowing sequence of rooms. The building itself is an example of circular construction, making it the biggest exhibit. We have pulled out all the stops to create the best visitor experience possible. The office, kitchen and technology areas are located in a wedge-shaped base structure below the exhibition space. You could say that we've brushed these rooms under the carpet. This means that the entire area is open to visitors.
Your work is characterised by innovation and sustainable building design. How is that reflected in the German Pavilion?
The pavilion is a prototype for the future of construction, so to speak. The pavilion's architecture links research and industrial production. The steel base is a prefabricated modular system that will be reused in a different shape after the Expo. The cylindrical structures of the exhibition and restaurant are made of prefabricated wooden elements that can also be reused later, and the gaps between the elements can be filled with various materials.
Everything in the German Pavilion is based on the idea of circularity, of a waste-free circular economy.
In the same way as in a half-timbered house?
Exactly! German and Japanese building culture that goes back hundreds of years is merged here. This is something I've been interested in ever since I was a teenager. We have explored more than 300 materials from academic and applied research and development and assessed these based on a range of criteria, examples include membranes made of orange peel, compressed rushes and old jeans. We ultimately chose three materials: hempcrete – an example of a new industrial product from Germany, clay – an ancient technology that is at home in Japan, too, and fungal mycelium panels – a very new construction material that consumes no resources but is grown and fully recyclable. I am particularly pleased about the fact that everyone involved in the project really embraced its experimental nature. We have collaborated with universities, start-ups and industrial partners in the run-up to the event, making the German Pavilion a true cross section of innovative ideas made in Germany! At the same time we also contribute to attainment of the United Nations' Sustainable Development Goals (SDG).
In addition to the German Pavilion you also designed Kuwait's pavilion, what's the difference between the two?
Each of the two pavilions has its very own appearance. My work is all about reconciling functional requirements with technological possibilities and design goals. The latter are based on the overall narrative of the Expo entry. The built form conveys the thematic profile, as well as being a poetic experience of space. For Germany this theme is sustainability, but how can we represent Kuwait? Together with our partners from Kuwait we established that Kuwait is currently waking up from a sort of deep sleep and has set ambitious goals for itself concerning development in line with the SDGs by 2035. The vision for the country's future focusses on the population and its holistic development. This is why we designed the pavilion as a "Visionary Lighthouse", using shapes that are reminiscent of sand dunes and the sea. The roof is a moving silk cloth that represents upwards movement, indicating the country's goals.
The name of the German Pavilion is "Wa! Deutschland". "Wa" is Japanese and means circle as well as harmony. How is this harmony reflected on the inside of the pavilion?
The pavilion invites the audience to follow a spiralling footpath through a number of cylindrical structures while thinking about the opportunities afforded by a circular economy, if they wish to. This is all about the lifecycle of materials, the role of digital technology and the interface between biosphere and technosphere, where nature meets technology. However, visitors can also just enjoy the pavilion and the pleasant atmosphere and calm that nature and natural materials radiate. I would like for them to take a rest in the garden and for the German Pavilion to be a place they would be happy to return to. The trees are from a nursery about an hour outside Osaka, by the way, a third generation family business, and this is where they will return after the end of the Expo. You could say that the trees are turning the German Pavilion into a temporary nursery, making it part of a circular system.
Dieses YouTube-Video kann in einem neuen Tab abgespielt werden
YouTube öffnenThird party content
We use YouTube to embed content that may collect data about your activity. Please review the details and accept the service to see this content.
Open consent form
Exhibition on Dream Island
Expo 2025 Osaka is taking place from 13 April until 13 October 2025 on the artificial island Yumeshima ("Dream Island") that is located in Osaka harbour in Japan. It is the third World Expo to be held in Japan, following the exhibitions in Osaka in 1970 and Aichi in 2005. Around 160 countries are taking part in the event, and 28 million visitors are expected to attend.
