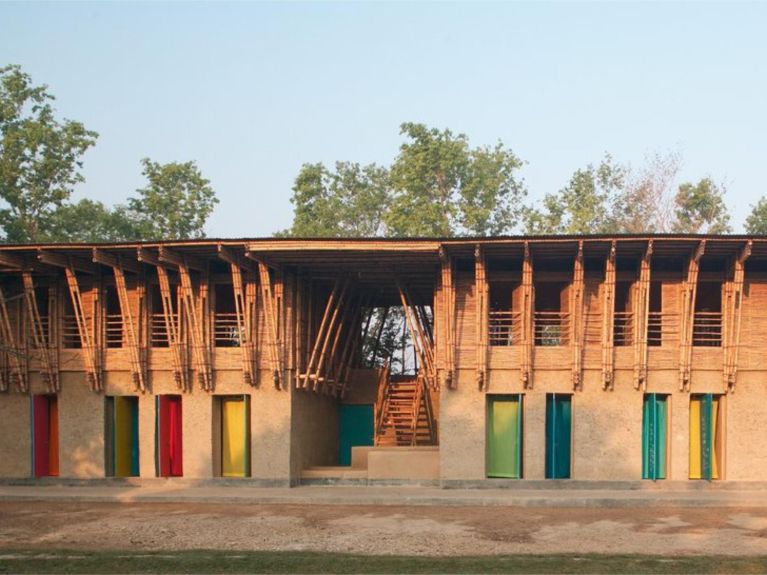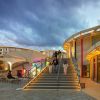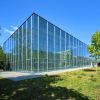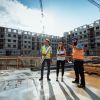An architectural approach to coexistence
German architects have been active around the world, designing high-calibre structures that are characterised by the Bauhaus legacy, creative resourcefulness and social accountability.
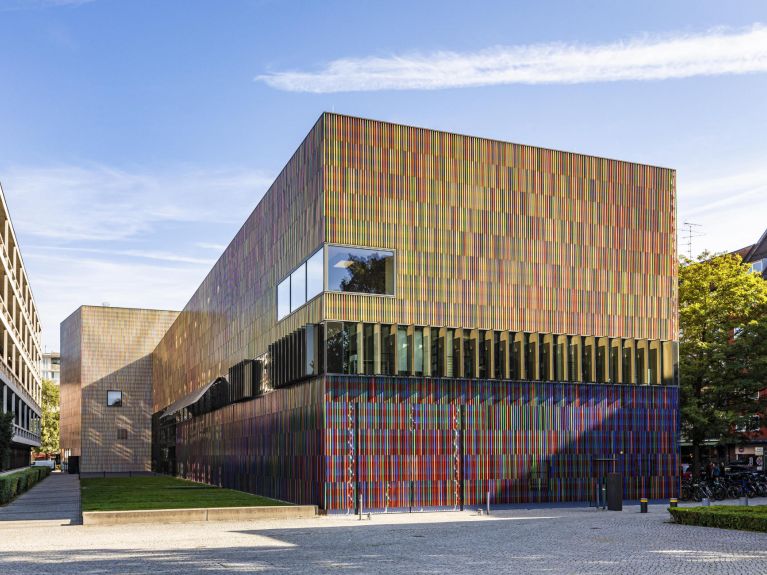
Train stations in Stuttgart, wooden structures in Sevilla, factories in Hungary and mud houses in Bangladesh: the work of German architects can be found all over the world. Their buildings are usually characterised by a clear, minimalist aesthetic, however, they can also be spectacular and iconic.
The concept of moderation
German architecture is a long-standing tradition. In the 19th century, Karl Friedrich Schinkel designed the Berlin Bauakademie as a model for an enlightened society. With his buildings including the concert hall and the old museum (Altes Museum) in Berlin he contributed to shaping German classicism as well as being among those who paved the way for modernism.
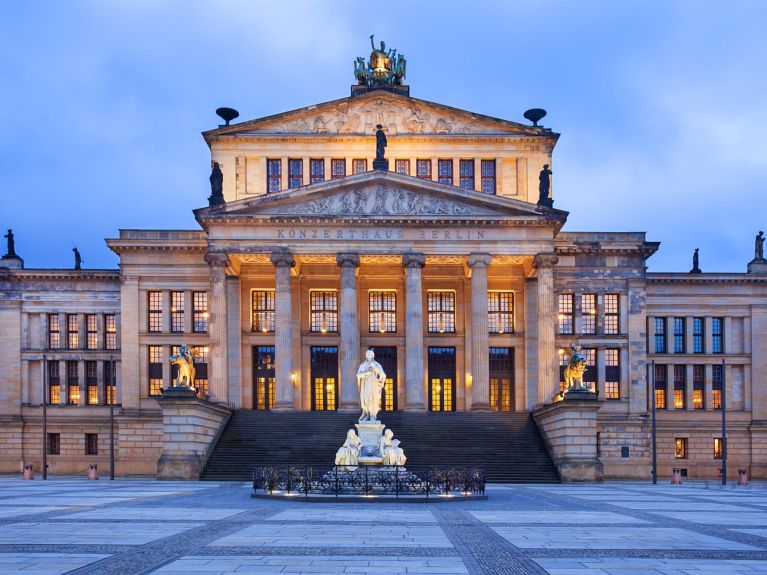
In the 1920s Bruno Taut used accent colours to show that social housing and sophisticated design are not mutually exclusive.
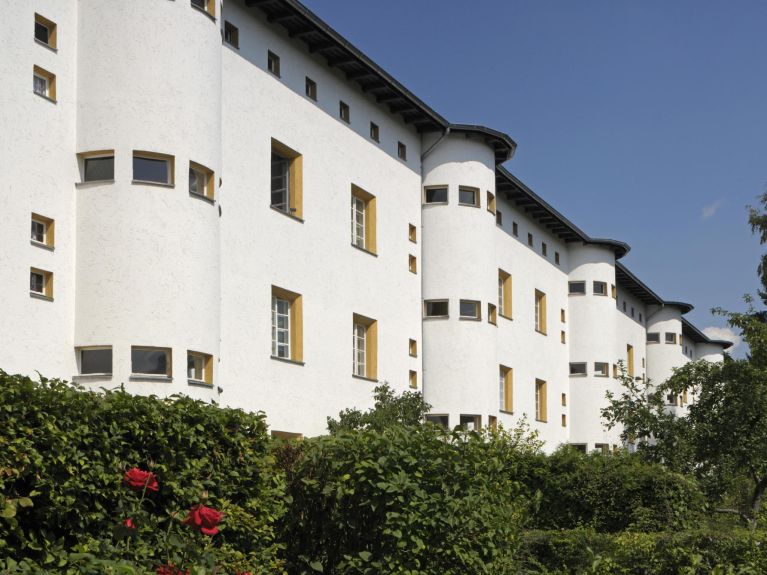
The Bauhaus method was highly conceptual: Walter Gropius called for a new unity of technology, crafts and fine art and promoted architecture as a societal task.
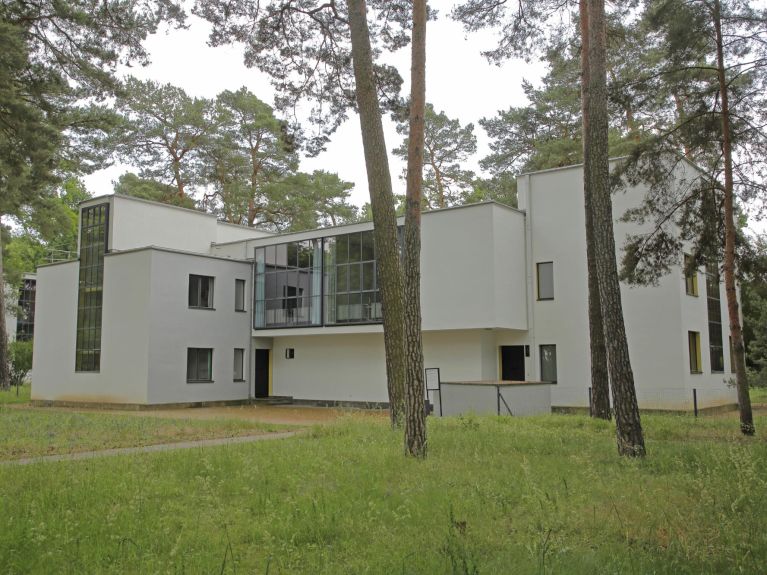
His successor as Bauhaus director, Ludwig Mies van der Rohe, condensed the approach as follows: “Less is more.” His 1929 Barcelona Pavilion is considered a manifesto for radical reduction. To this day, the Bauhaus continues to have an impact on architectural projects around the world.
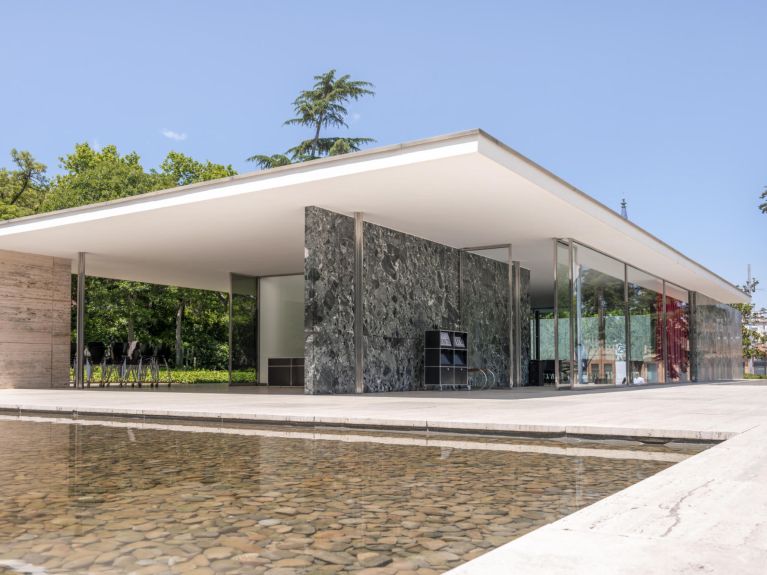
Sophisticated structures
Around 140,000 German architects generate a revenue of some 14 billion euros per year. Some of them work on their own, while others are part of large firms with international branches and hundreds of employees. They are dedicated to bringing contemporary building culture to life, day by day, and most of the time this happens rather quietly, without much ado.
However, when Helmut Jahn completed the Frankfurt Messeturm (“trade fair tower”) in the early 1990s, by some this was considered a sign of the re-united country’s new-found confidence. Jahn referred to his style as “romantic high-tech”: a combination of technical boldness and dramatic urban development. His Sony Center at Potsdamer Platz continues to be a symbol of Berlin’s opening to the world.
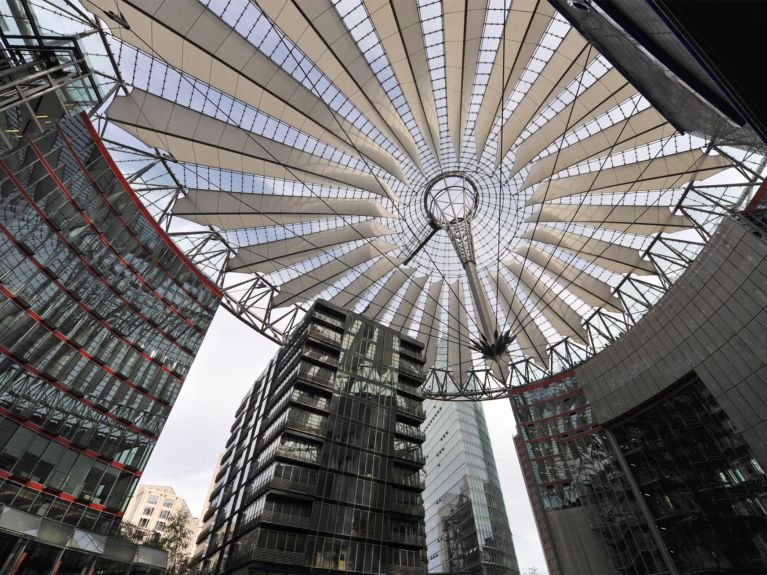
With the Jewish Museum in Berlin that opened in 2001, Daniel Libeskind created an architectural memorial that does not seek to gloss over anything: empty spaces, sharp angles and confusing shapes.
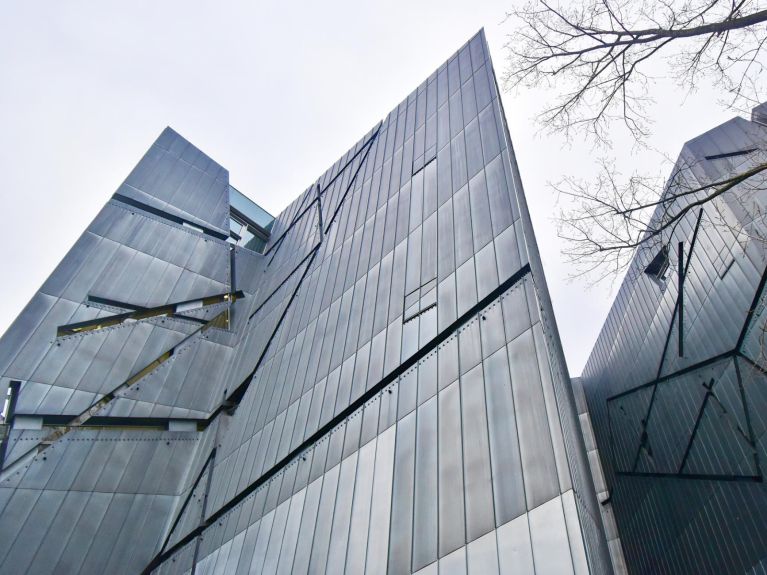
From mysticism through to functionality
With his pilgrimage church in Neviges, Gottfried Böhm meanwhile opted for sculptural, almost mystical concrete architecture in 1968. “A building is a space and a framework for human dignity,” Böhm said.
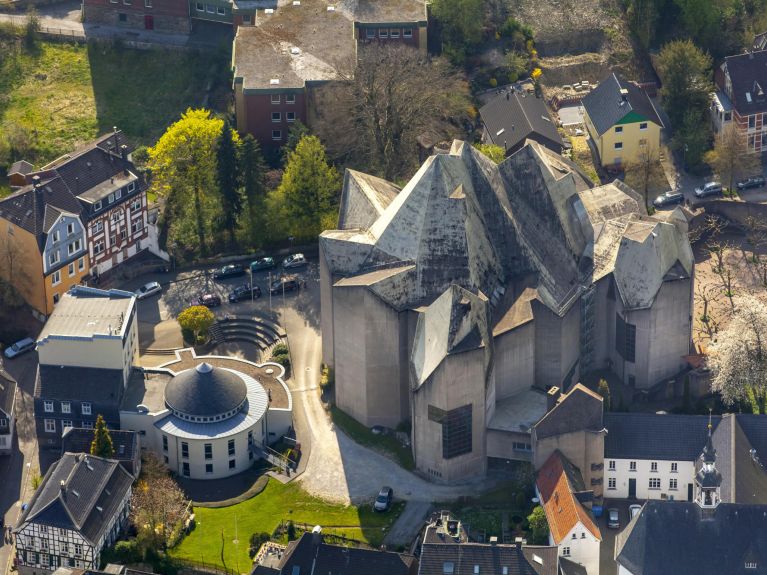
Christoph Ingenhoven is another example of an architect with a clear attitude. With his sustainable and precise approach, he focusses on high-rise buildings, such as in Tokyo, Osaka and Sydney. The 400,000 square metres big Marina One complex that was completed in Singapore in 2017 is a kind of vertical urban garden. Stuttgart’s central station, which Ingenhoven is in the process of re-designing, is reminiscent of an eccentric landscape of overhanging concrete shells.
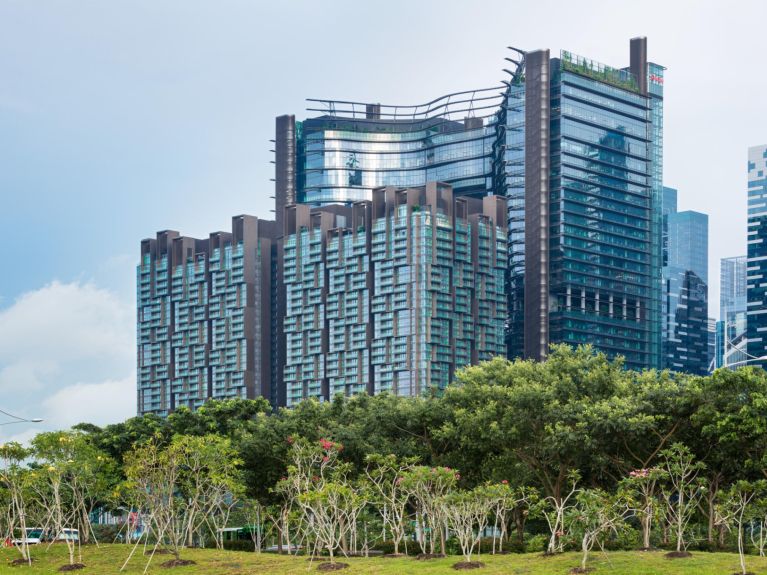
Spaces for the future
The focus in architecture is increasingly shifting from pure form to accountability. With the Brandhorst Museum in Munich or the Federal Environment Agency building in Dessau, the architectural firm Sauerbruch Hutton demonstrates that sustainability and creativity can go hand in hand. Louisa Hutton believes that it is important to consider energy-related issues “in a holistic architectural approach, and to also address them from a design perspective”.
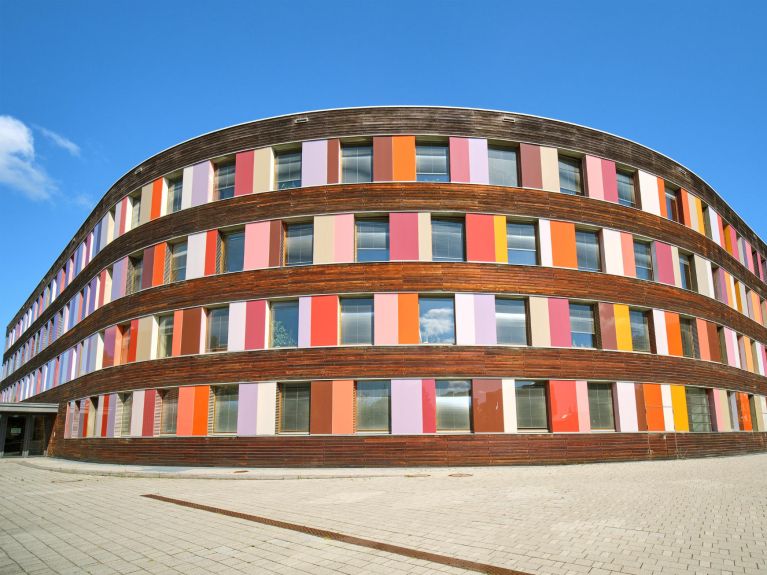
Jürgen Mayer H., too, is bursting with ideas for the future: his expressive and unique Metropol Parasol in Sevilla that he created in 2011, is a gigantic wooden structure that is a market roof, view point and urban space, all at the same time.
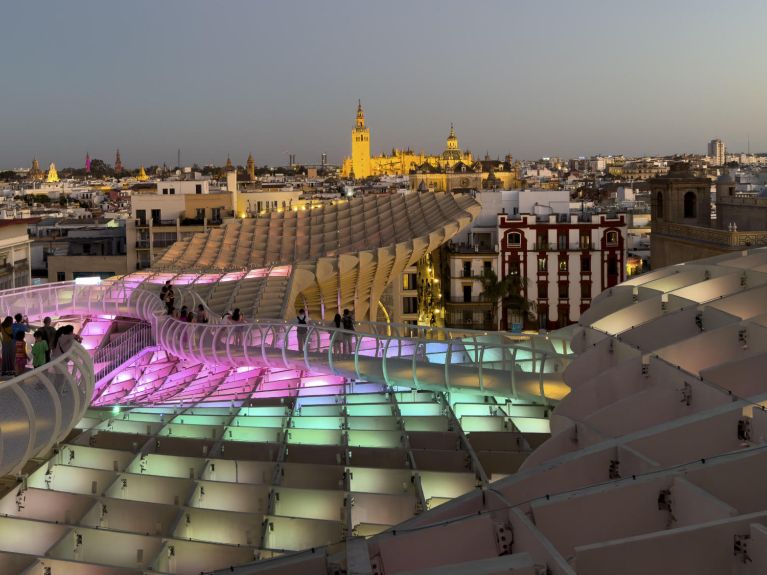
By realising Harvard University's Science Center in Cambridge, the architectural firm Behnisch has created a futuristic research and education space.
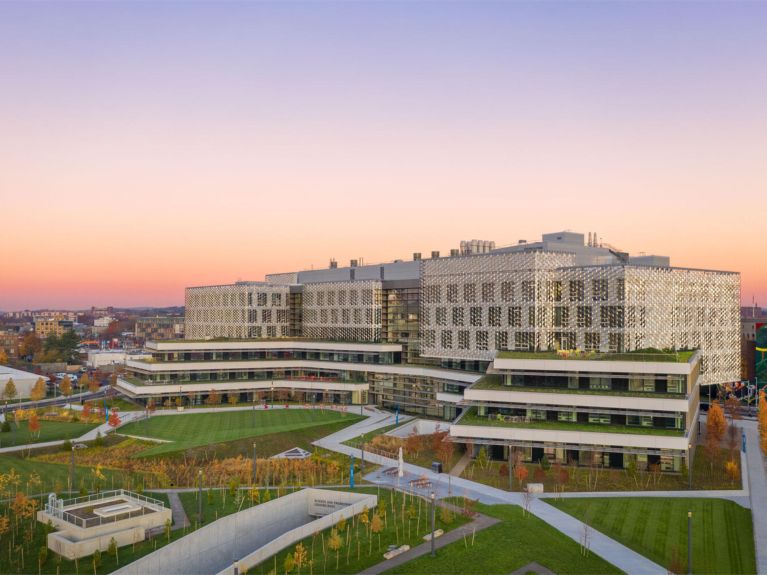
The Munich-based architectural office Henn has been designing research spaces that are functional without lacking soul, such as the Westlake University in Hangzhou in China.
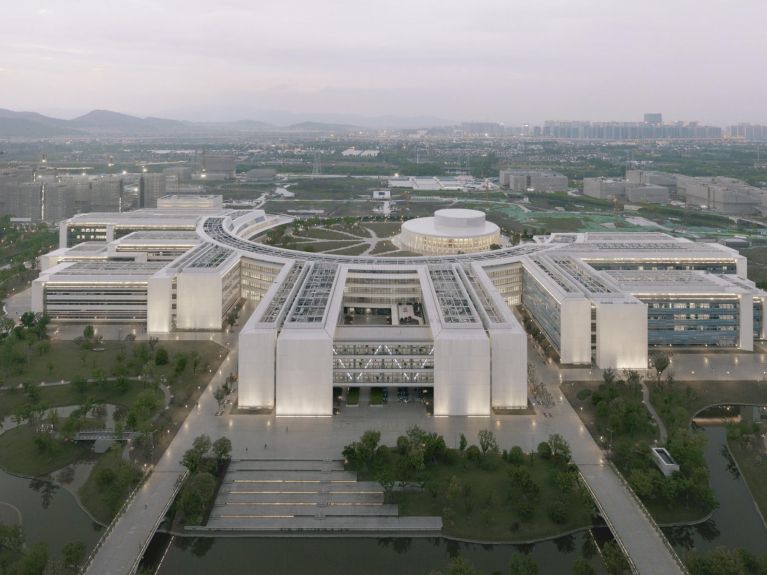
Anna Heringer from Bavaria, on the other hand, is relying on mud and local craft techniques in her work in Bangladesh. Her METI Handmade School has won a number of international awards. “Architecture is a tool for making life better,” she says.
